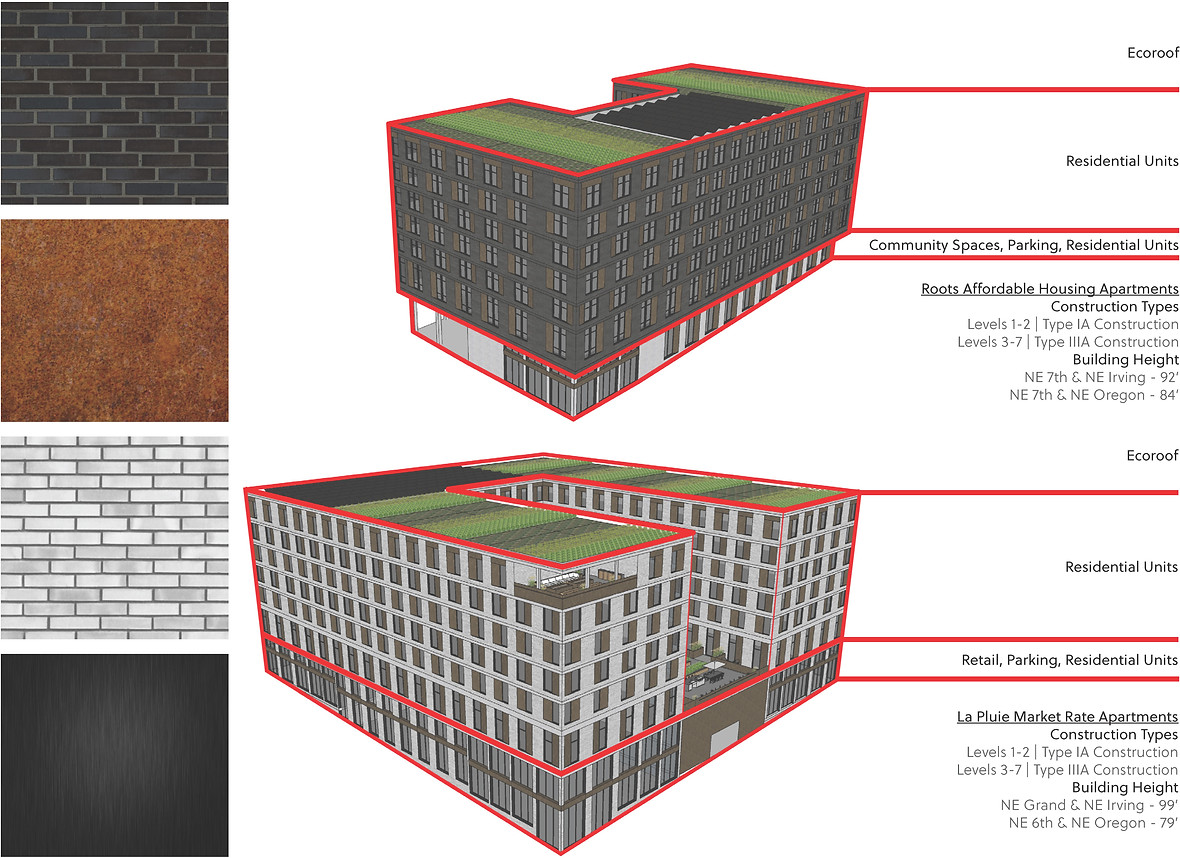
Land Rover Block Developments
Completed during an all remote final graduate school module, the La Pluie and Roots Housing Developments were ground up concepts born out of a collaborative student team process. Starting from vacant properties, an interdisciplinary team proposed two high performance developments in the difficult to develop Lloyd Center of Portland, OR. Following a final presentation with industry experts, the team was awarded winners of the PSU-NAIOP Oregon Workshop Competition for it’s design and feasibility.
Executive Summary Text from Final Report (2021)
This project will consist of mixed use market rate project named La Pluie, which is the French word for rain, and an all residential affordable housing project named Roots, for it’s grounded nature in its purpose and program. Together, these two developments will provide a unique blend of retail tenants, residential tenants, Lloyd District workers, and Oregon Convention Center attendees.
La Pluie and the Roots will provide a platform and a place for our tenants, the Lloyd District workers, and Oregon Convention Center attendees to have a central place for its community members to gather, eat, drink, and interact.
Our food hall, daycare, and cafe will provide much needed amenities and add will be pivotal in determining La Pluie and The Root’s overall attractiveness to prospective tenants as an active ground-floor will be considered an amenity.
While we considered both office and hotel we ultimately decided that neither would be the highest and best use in the next 36 months - office due to the impact Covid-19 has had on companies downsizing office space & moving to hybrid schedules for their employees and hotel due to the projections that Portland-area hotels won’t see a key revenue metric return to 2019 levels anytime in the near future.
Land Rover Blocks Aerials

Looking southwest (La Pluie in red, Roots in Green)

Looking northwest (La Pluie in red, Roots in Green)
Construction Phase Diagrams

0-6 Months | Roots construction starts with construction office, contractor parking and storage staging at land Rover Building

06-18 Months | La Pluie construction starts. Both contractor offices and staging moves to shared location, temporarily closing NE 6th Ave ROW.

18-24 Months | Construction completed at Roots. Temporary use of NE 6th Ave ROW ends with La Pluie construction office moving to unleased area of Roots or completed section of La Pluie.

24 Months | Construction completed at both project. Roots is 6 months into leasing with 120 units occupied based on the assumption of 20 units/month lease rate.
Development Diagrams

Roots Affordable Housing Building Program
Resident Indoor Amenity Space
Resident Outdoor Amenity Space
Utilities or Vertical Circulation

Ground Level Floor Plan

Level 2 Floor Plan
Studio Unit
1 Bedroom Unit
2 Bedroom Unit
3 Bedroom Unit

Level 7 Floor Plan

Roof Plan

La Pluie Market Rate Building Program
Retail/Commercial Spaces
Resident Indoor Amenity Space
Resident Outdoor Amenity Space and Green Roof
Utilities or Vertical Circulation

Ground Level Floor Plan

Level 2 Floor Plan
Live/Work Unit
Studio Unit
1 Bedroom Unit
2 Bedroom Unit

Level 7 Floor Plan

Roof Plan


La Pluie Development Level 2 roof deck amenity aerial

La Pluie Development Level 7 roof deck amenity looking at downtown Portland
Location
Portland, Oregon
Type
Market Rate and Affordable Multifamily Housing, Graduate Academic
Class
MRED Winter Workshop 2021
Status
Awards
+ Portland State University NAIOP Oregon Workshop Competition Team Winner
Workshop Project Unbuilt, 2021
Project Size
La Pluie - 206,369 SF, 256 Units
Roots - 112,422 SF, 129 Units
Instructor
Gerry Mildner